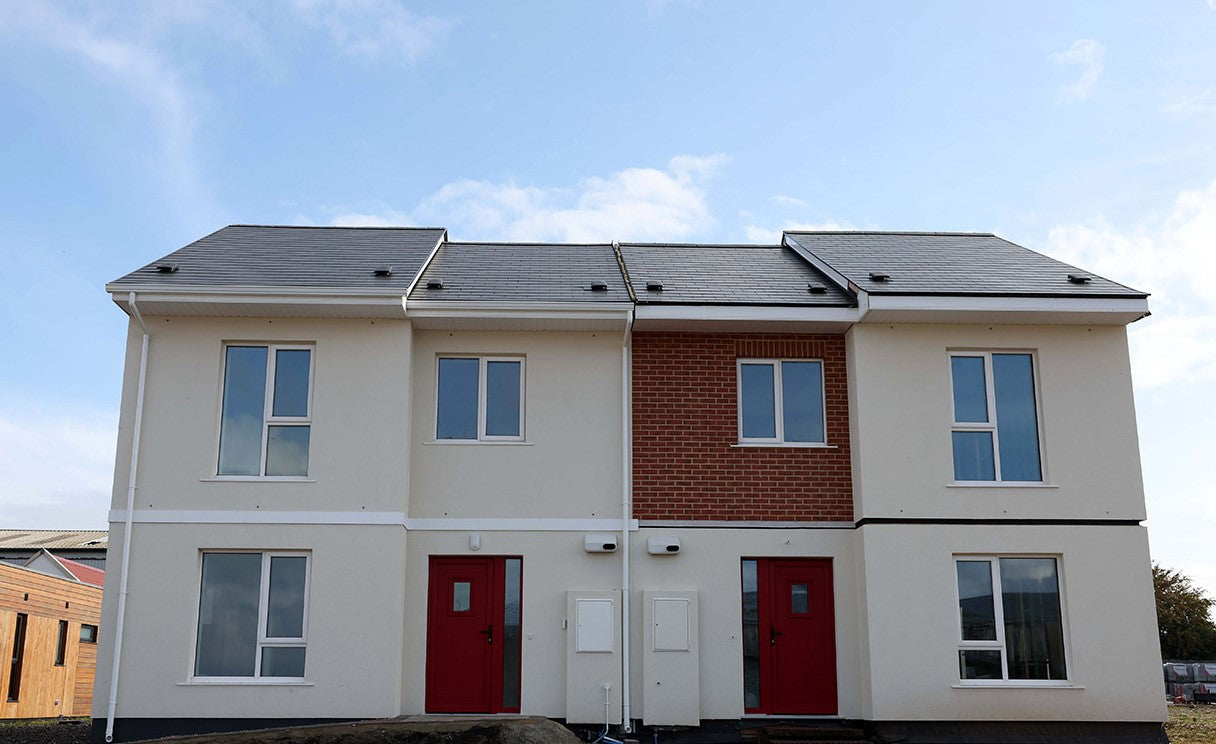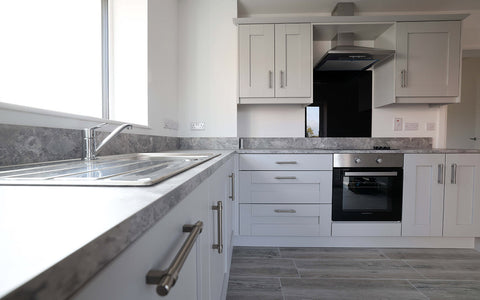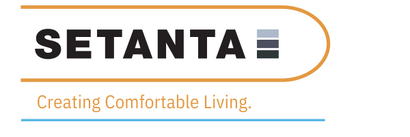SoLow Passive Housing

'SoLow' is Setanta Construction's latest energy efficient housing project.
With growing concerns about rising energy costs, climate change, affordable and available housing, Setanta Construction has met these challenges head on by designing and completely manufacturing a high-quality volumetric house constructed to complete Passive House standards.
Compared to conventional building techniques, a Passive build is designed and constructed to be highly energy efficient and is the gold standard when it comes to low energy eco homes. A passive house can consume up to 90 per cent less energy than a typical home, not only helping the environment but helping homeowners save money too.

Why choose Setanta Construction?
With years of experience, we're best known throughout the industry for our high quality, energy efficient modular builds. The advantage of working with Setanta means that our housing components are built here at our factory before they are delivered and assembled to sites, minimising overall construction time and costs. Our fast and efficient construction method means that SoLow houses can be installed within weeks.
We’ve worked alongside industry experts in the design process to ensure outstanding functional performance throughout.
We're open to conversations with Architects, Consultants, Developers, Housing Executives and Housing Associations or those with land opportunities who are interested in investing in building a sustainable future.
SoLow House Key Details:
- Energy Performance Certificate A Rating (EPC A), meaning optimum energy efficiency.
- Fitted with 4kW of photo voltaic panels installed with an 11kw electric storage battery.
- Heating and hot water provided by an integrated heat pump using an electric Nilan Compact P exhaust air source system incorporating whole house ventilation with heat recovery.
- Our SoLow homes require almost no heating, no reliance on fossil fuels resulting in clear air throughout.
Additional Specifications:
- Approx 1100sq ft
- GROUND FLOOR: kitchen/dining area, reception room, utility, WC and storage room.
- FIRST FLOOR: 3 bedrooms,1 ensuite,1 main bathroom
- Adaptable system means that you can choose room layout to suit your housing requirements.



SoLow House: 3D Virtual Tour
Now watch this short video of the full construction process
