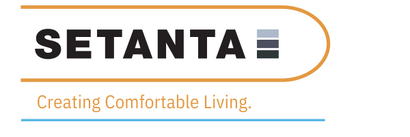
Johnston House Ballymoney
This family home was designed using select materials Cement board roofing, Burnt Larch sheeting and Black brick. It consisted of 3 bedrooms, 2 Family rooms, 1 Bathroom, 1 Ensuite and 1 Utility.
Year it was built: 2015
Size: 2200 sq ft
U Values:
Walls 0.13
Floor 0.11
Roof 0.12
Triple glazed windows 0.8.
Heating: 8kw Air source heat pump & underfloor heating
Architect: W&M Given Architects Coleraine
