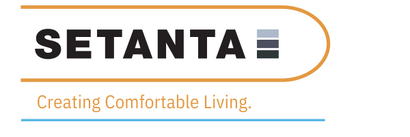
Precision-Built. Ultra-Efficient. Designed for Comfort.
At Setanta Construction, we’ve been building high-performance homes that combine exceptional insulation, airtightness, and comfort with the timeless appeal of timber frame construction for many years.
Every home we build is either constructed to meet full Passive House standards or to a level very close, depending on your unique needs and preferences. The result is a home that feels better, performs better, and costs dramatically less to run.
What Is a Passive House?
A Passive House (or Passivhaus) is not just a buzzword; it’s a globally recognised standard for ultra-low energy buildings. Originating from the Passivhaus Institute in Germany and administered in Ireland by the Passive House Academy, this rigorous standard ensures your home is warm, comfortable, and incredibly energy-efficient all year round.
To qualify, a building must meet the following criteria:
✅ Space heating demand ≤ 15 kWh/m² per year
✅ Heating load ≤ 10 W/m²
✅ Cooling demand ≤ 15 kWh/m² per year
✅ Primary energy demand ≤ 120 kWh/m² per year
✅ Airtightness ≤ 0.6 air changes per hour (ACH)
✅ Excess temperature ≤ 10% of the year above 25°C
✅ Windows U-value ≤ 0.85 W/m²K (installed)
✅ Ventilation system efficiency ≥ 75%
✅ Thermal bridge-free design
Smarter Design for Better Living
To achieve Passive House performance, a few smart design principles are always applied:
- Larger windows and living areas face south for natural heat and light
- Utility rooms and smaller windows are placed north to reduce heat loss
- A compact, efficient layout minimises energy use
- Centralised services (like plumbing and heating) for better performance
These details come together to create homes that are quiet, healthy, and comfortable; no matter the season.
Remarkable Efficiency / Cost Savings
A 2,000 sq ft Passive House using a standard oil boiler can cost less than £190 per year for space heating while maintaining a consistent 20°C indoors, day and night, all year round. It’s not just possible; it’s proven.
Ready to Build Smarter?
Whether you're planning your forever home or upgrading to something more efficient, Setanta Construction is here to guide you every step of the way.
Get in touch today to discuss your project !
Experience the comfort, efficiency, and craftsmanship of a Passive House built just for you.
