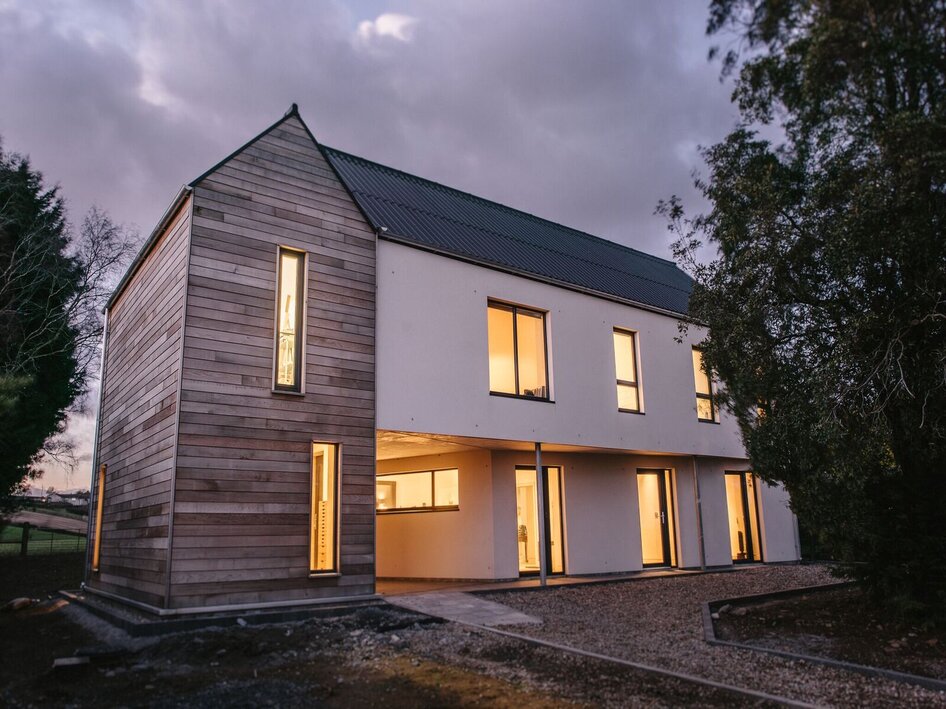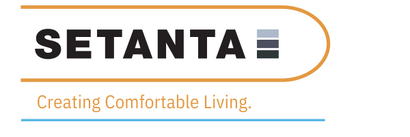
Newtownards, Co Down
This family home was designed using select materials Cement board roofing, Cedar sheeting and coloured render. This project has been featured in several building and home magazines including Prospectus, Self Build Ireland and others.
This home consisted of 3 Bedrooms, 2 Family rooms, 1 Bathroom, 1 Ensuite and 1 Utility.
Year it was built: 2015
Size: 2200 sq ft
U Values:
Walls 0.13
Floor 0.11
Roof 0.12
Triple glazed windows 0.8.
Heating: 8kw Air source heat pump & underfloor heating
Architect: W&M Given Architects Coleraine
"Our house is comfortable all of the time even in the depths of winter"Mr Millen
