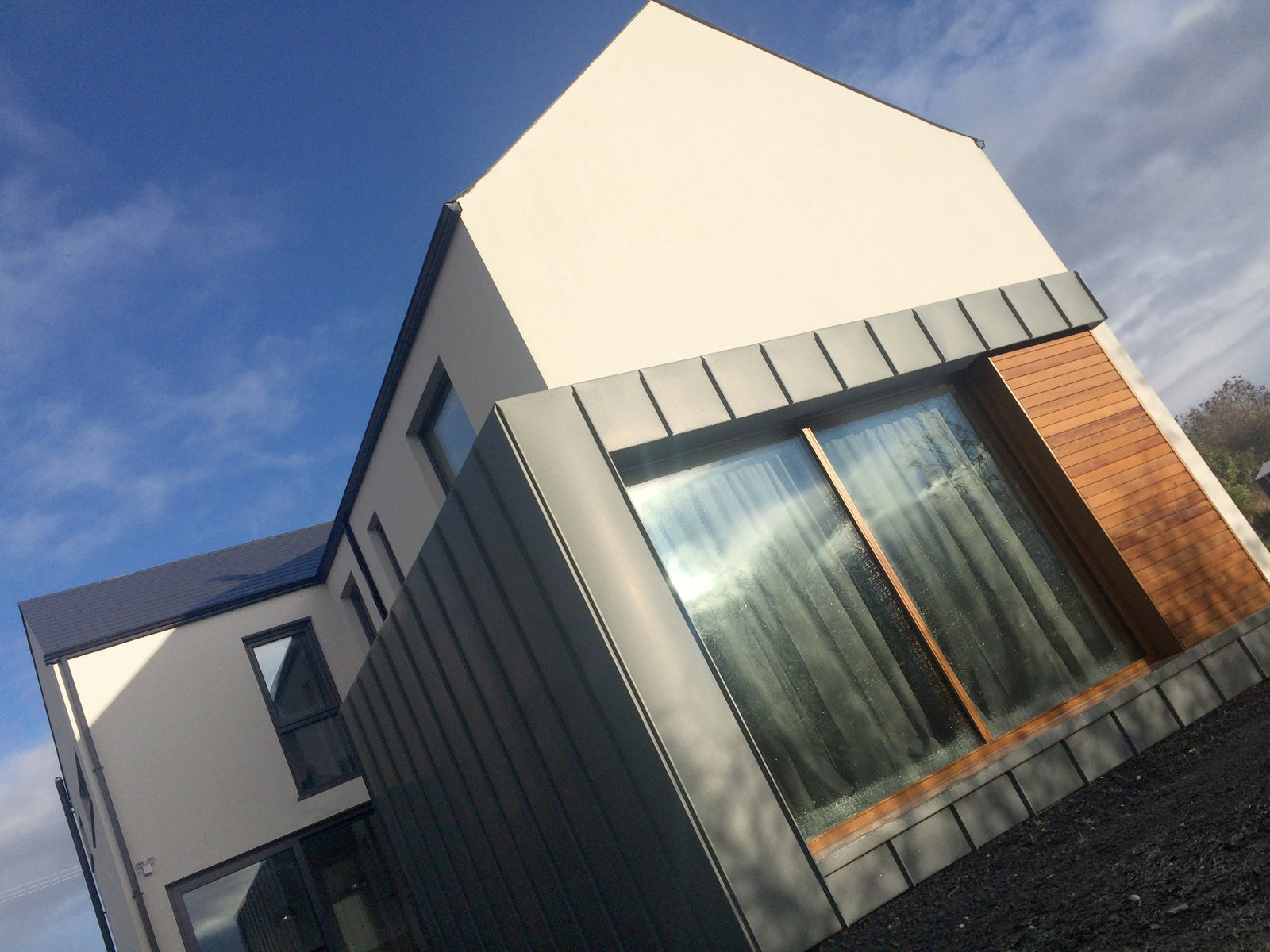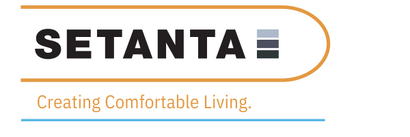
Marshall Passive House
This family home was modelled on a farmhouse barn. Built to Passive House standards and certified as a Passive House 2015. The project was a winner in The Federation of Master Builders Northern Ireland Energy Efficiency category 2015 to 2017 and went on to win the overall UK energy efficiency award.
This home consisted of 3 Bedrooms, 2 Family rooms, 1 bathroom, 1 ensuite and 1 Utility.
Year it was built: 2014-2015
Size: 2200 sq ft
U Values:
Walls 0.13
Floor 0.11
Roof 0.11
Triple glazed windows 0.8
Heating: 8kw Air source heat pump, 4.5kw P
Architect: Marshall Mc Cann Architecture
