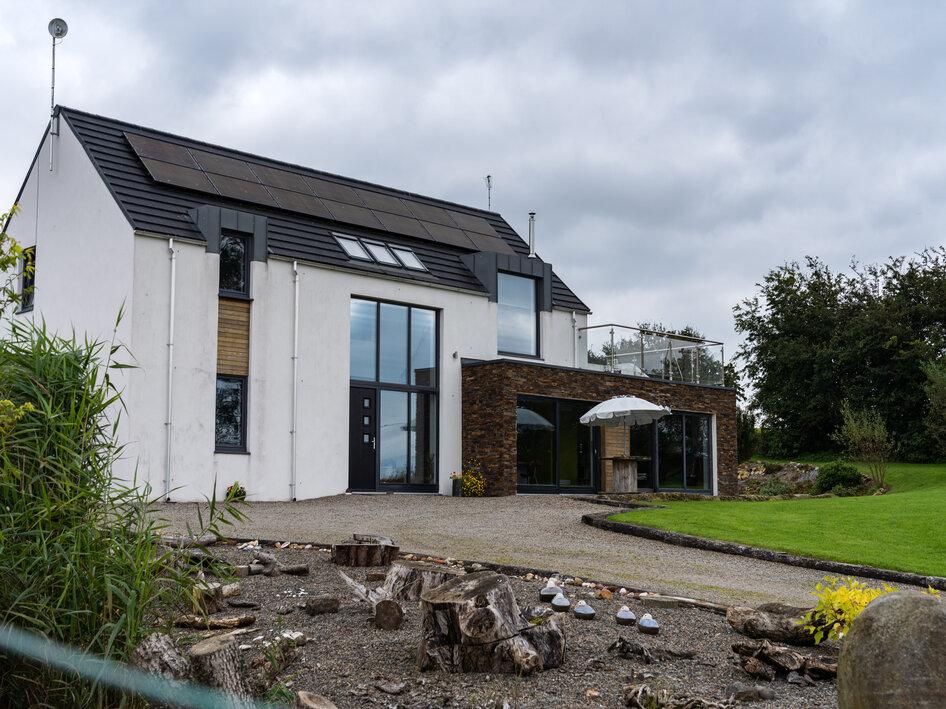
Porter House Cookstown
This home was built with some specific design requirements in mind i.e steel frame stairs with glass balustrade, external balcony, Open car port, Zinc roofing details. This project was short listed in the Federation of Master Builders overall house of the year 2017 and has been featured in various publications.
House consisted of the following;
- 4 bedroom
- 2 family room
- 1 bathroom
- 1 ensuite
- 1 Utility,
- Carport & Outside balcony
- Heating Pellet stove,
- Underfloor heating 4.5Kw of PV
Year it was built: 2015
Size: 2400 sq ft.
U Values:
Walls 0.13
Floor 0.1
Roof 0.12
Triple glazed windows 0.8
Architects: Brian Graham Architects Newtownards
