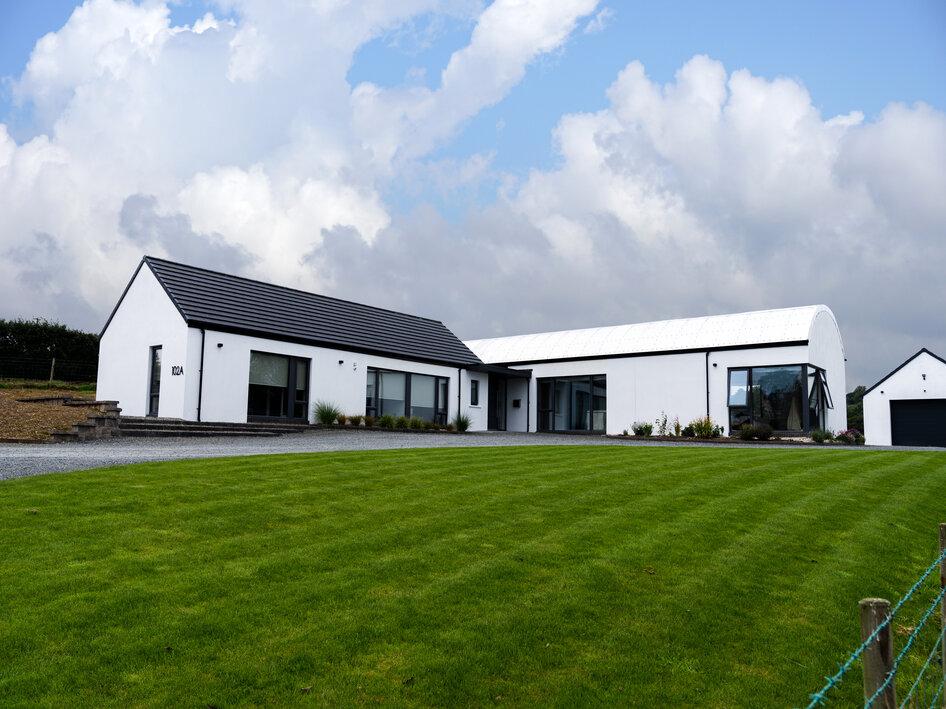
Thompson House
Surrounded by a stunning countryside view, the owner of this home wanted to focus on a modern vernacular architectural design. Breaking away from the more traditional style, this timber framed home was built with large windows and an open floor plan to allow additional natural light. Setanta used rolled Aluminium roof coverings to give that Barn effect and concrete tiles to the pitched roof.
As we do for all our full bespoke home projects, Setanta conducted a full home building service for this project meaning all the owners had to think about was their floor coverings and kitchen units.
Year it was built: 2015
Size: 2200 sq ft
U Values:
0.11 to floor
0.15 to walls
0.12 to roof
Architect: ARC ID Ballyclare
"I have saved a serious amount of money on oil due to my new build now being energy efficient and passive house certified. My house sits at 22 degrees and that is without any heating on."
- Mr Thompson
